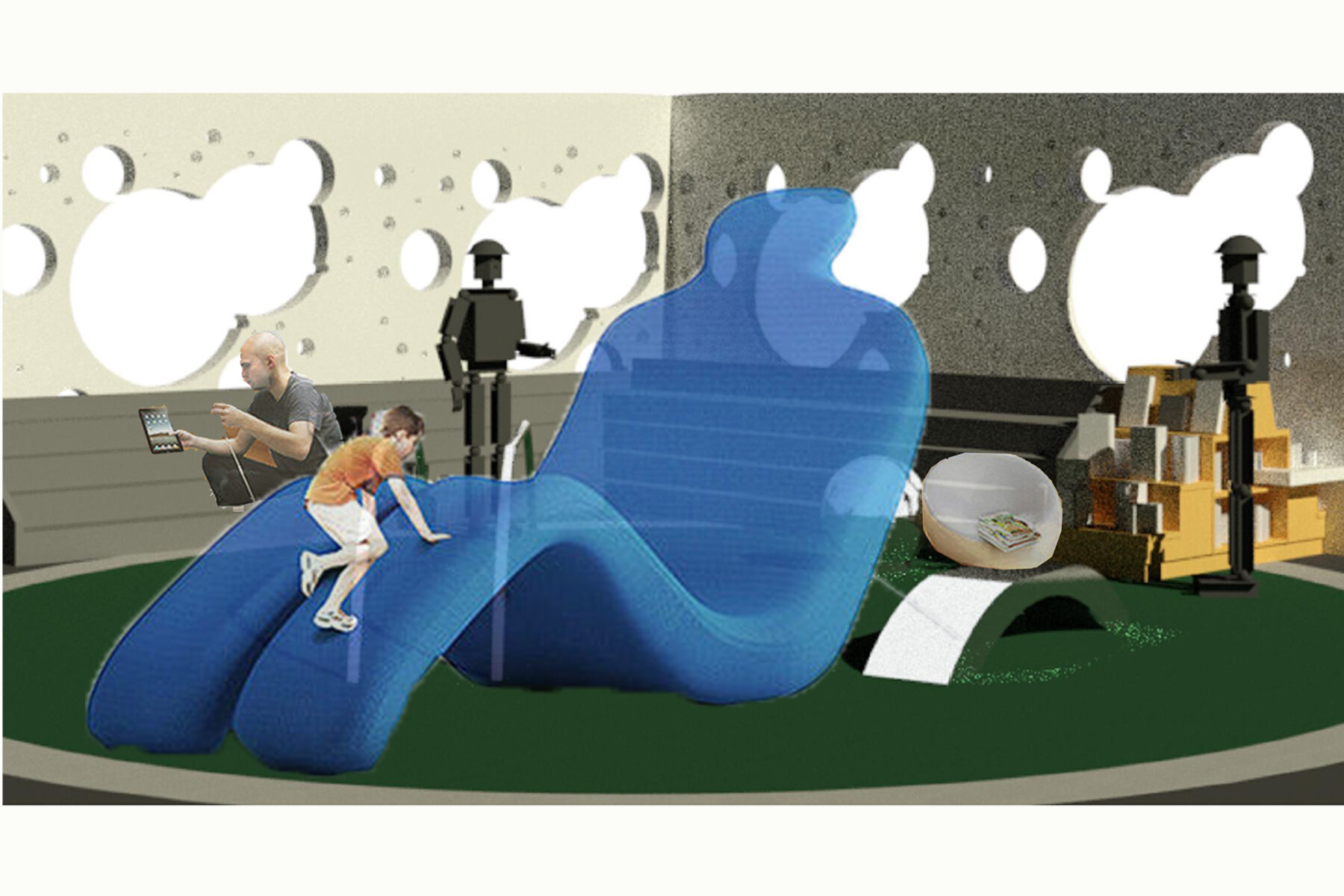YOUTH HUB: REHABILITATION OF EAST BANK DES MONIES
Proposed Library Rendering- Revit
Team: Samprati Jain , Ayodele Iyanalu, Zeng Hua
Tools Used: Revit, Autocad, Sketchup, Adobe Creative Suite
Project Type: Studio work at Iowa State University
Role: Researcher/ Designer. Designed and developed the design from concept to details. Worked on Rendering, Construction details
Challenge: The challenge of this project is to identify spaces in urban fabric which can be reused to rehabilitate under-performing areas of East Bank, Desmonies via digital, art and leadership programs
Project Summary:
In East Bank, Desmonies, IA, 34 percent population is under the age of 18. 1 in every 3 adult does not have high school degree. The design solution provides restoration of neighborhood with rehabilitation of educational buildings like Wallace School and series of other art and education programs.
Integrated program techniques of education, art and leadership is designed to accomplish the goal. In summary, restoring Wallace school with art and education becomes the main focus of the program.
Design Concept
Site Analysis- Understanding the urban fabric
After performing the SWOT analysis on neighborhood, we found the locations where education/ art can be used for neighborhood restoration.
Site Analysis- Solutions
For Wallace school's old building, a new library layout plan helped to restore the neighborhood.







